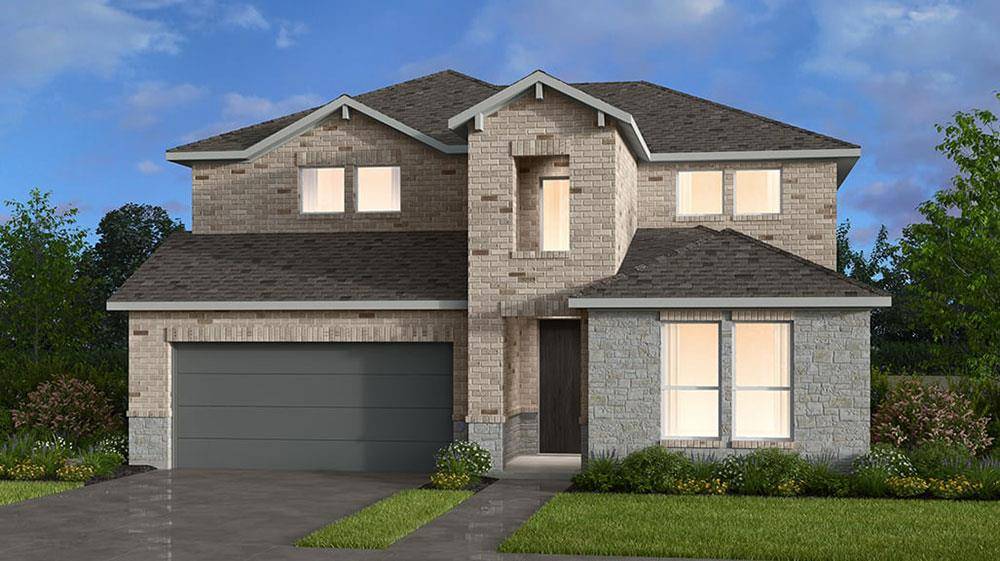5 Beds
5 Baths
2,770 SqFt
5 Beds
5 Baths
2,770 SqFt
Key Details
Property Type Single Family Home
Sub Type Single Family Residence
Listing Status Active
Purchase Type For Sale
Square Footage 2,770 sqft
Price per Sqft $199
Subdivision 6 Creeks
MLS Listing ID 1245003
Bedrooms 5
Full Baths 4
Half Baths 1
HOA Fees $800/ann
HOA Y/N Yes
Year Built 2025
Tax Year 2024
Lot Size 7,030 Sqft
Acres 0.1614
Lot Dimensions 55x130
Property Sub-Type Single Family Residence
Source actris
Property Description
Location
State TX
County Hays
Rooms
Main Level Bedrooms 2
Interior
Interior Features High Ceilings, Kitchen Island, Open Floorplan
Heating Central
Cooling Central Air
Flooring Carpet, Tile, Wood
Fireplace No
Appliance Gas Cooktop, Electric Oven, Stainless Steel Appliance(s), Tankless Water Heater
Exterior
Exterior Feature Gutters Full
Garage Spaces 3.0
Fence Privacy
Pool None
Community Features BBQ Pit/Grill, Cluster Mailbox, Common Grounds, Curbs, Google Fiber, Park, Pool, Sidewalks, Street Lights, Underground Utilities, Trail(s)
Utilities Available Cable Available, Electricity Connected, High Speed Internet, Natural Gas Connected, Phone Available, Sewer Connected, Underground Utilities, Water Connected
Waterfront Description None
View None
Roof Type Composition
Porch Covered
Total Parking Spaces 3
Private Pool No
Building
Lot Description Interior Lot, Sprinkler - Automatic
Faces Northwest
Foundation Slab
Sewer Public Sewer
Water Public
Level or Stories Two
Structure Type Brick,Stone
New Construction No
Schools
Elementary Schools Laura B Negley
Middle Schools R C Barton
High Schools Jack C Hays
School District Hays Cisd
Others
HOA Fee Include Common Area Maintenance
Special Listing Condition Standard
Find out why customers are choosing LPT Realty to meet their real estate needs
Learn More About LPT Realty






