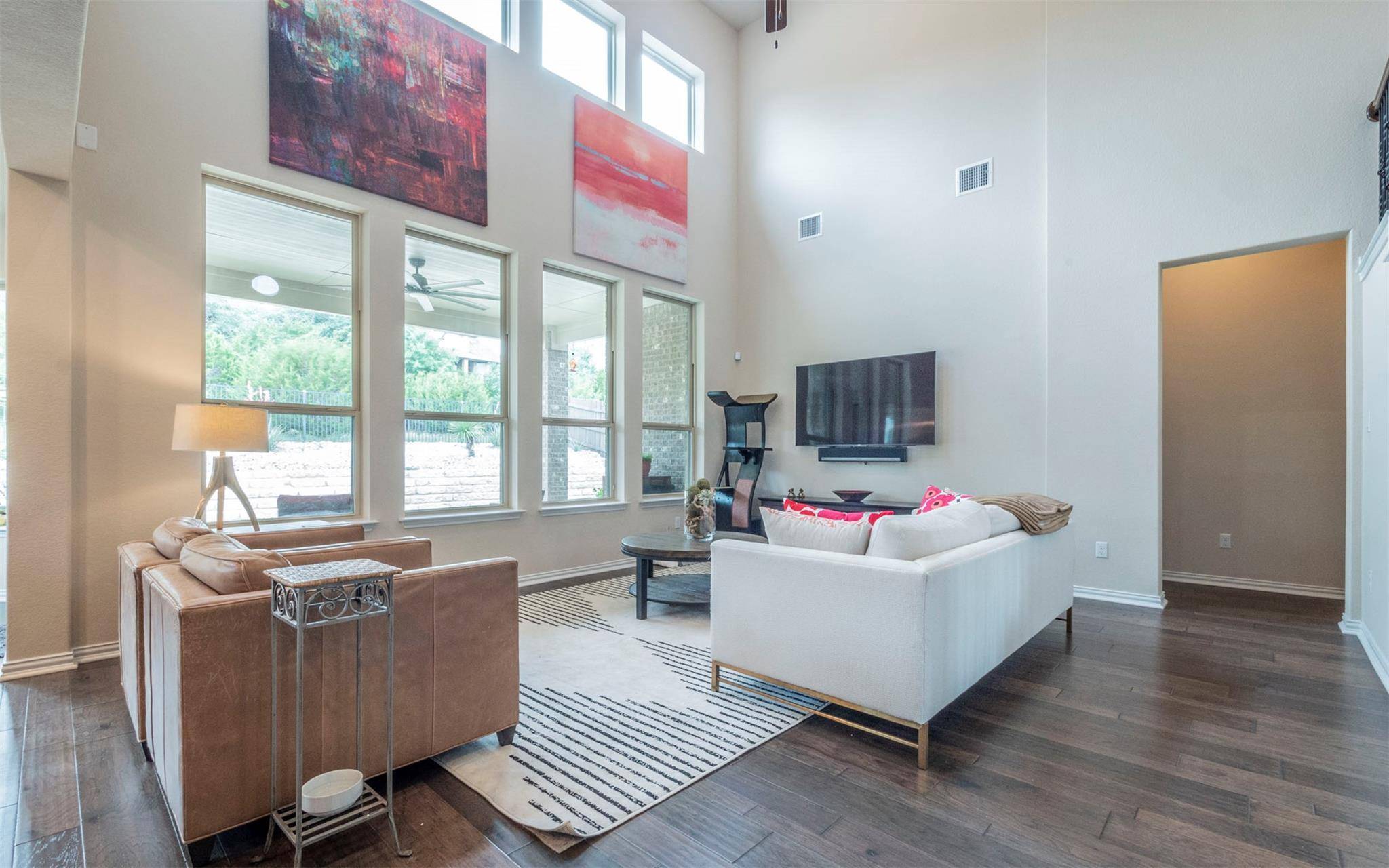4 Beds
4 Baths
3,087 SqFt
4 Beds
4 Baths
3,087 SqFt
Key Details
Property Type Single Family Home
Sub Type Single Family Residence
Listing Status Active
Purchase Type For Sale
Square Footage 3,087 sqft
Price per Sqft $210
Subdivision Belterra Ph 4 Sec 12B
MLS Listing ID 2912598
Style 1st Floor Entry,Entry Steps
Bedrooms 4
Full Baths 3
Half Baths 1
HOA Fees $45/mo
HOA Y/N Yes
Originating Board actris
Year Built 2017
Annual Tax Amount $15,706
Tax Year 2024
Lot Size 7,923 Sqft
Acres 0.1819
Property Sub-Type Single Family Residence
Property Description
Proudly offered by the original owners, this meticulously cared-for home has been lovingly maintained since 2018. Spanning 3,087 square feet, it features four spacious bedrooms, a dedicated office, and an upstairs secondary living room with a full bath—ideal as a media room, game room, gym, or guest area.
The main floor boasts an open-concept design with soaring ceilings, Mohawk engineered hardwood floors, and abundant windows that flood the space with natural light. The kitchen features granite countertops, stainless Whirlpool appliances, a gourmet 5-burner gas range, and a large island with a breakfast bar. The adjacent dining area overlooks the private backyard, perfect for everyday meals or entertaining. The primary suite is conveniently located on the main level.
Notable upgrades include Moen faucets and showerheads with lifetime warranties, added recessed lighting, and double-barrier carpet padding in the bedrooms. The garage features a finished polyaspartic coating and a substantial additional storage space with a window—ideal for hobbyists or organizing gear.
Step outside to an oversized covered patio overlooking a terrace, ready to become your outdoor retreat. Professional landscape plans for both front and backyard are included, offering a great starting point.
This home is also ENERGY STAR Certified which greatly helps to reduce utility costs.
Located within award-winning Dripping Springs ISD and zoned to highly rated, conveniently located schools.
Belterra is a vibrant master-planned community just 30 minutes from downtown Austin. Enjoy resort-style amenities: pool, splash pad, lap pool, fitness center, playscapes, trails, parks, and regular community events.
Don't miss your chance to own this exceptional home in one of Dripping Springs' most desirable neighborhoods!
Location
State TX
County Hays
Rooms
Main Level Bedrooms 1
Interior
Interior Features Breakfast Bar, Ceiling Fan(s), High Ceilings, Granite Counters, Double Vanity, High Speed Internet, Interior Steps, Kitchen Island, Multiple Living Areas, Open Floorplan, Pantry, Primary Bedroom on Main, Recessed Lighting, Walk-In Closet(s)
Heating Central
Cooling Central Air
Flooring Carpet, Tile, Wood
Fireplace No
Appliance Dishwasher, Disposal, Exhaust Fan, Gas Range, RNGHD, Refrigerator, Water Heater
Exterior
Exterior Feature CCTYD
Garage Spaces 2.0
Fence Wood
Pool None
Community Features BBQ Pit/Grill, Clubhouse, Cluster Mailbox, Common Grounds, Fitness Center, Park, Picnic Area, Planned Social Activities, Playground, Pool, Sidewalks, Sport Court(s)/Facility, Tennis Court(s), Trash Pickup - Door to Door, Underground Utilities, Trail(s)
Utilities Available Electricity Connected, Propane, Sewer Connected, Water Connected
Waterfront Description None
View None
Roof Type Composition
Porch Rear Porch
Total Parking Spaces 4
Private Pool No
Building
Lot Description Back Yard, Front Yard, Sloped Up, Trees-Medium (20 Ft - 40 Ft)
Faces Northeast
Foundation Slab
Sewer Public Sewer
Water MUD
Level or Stories Two
Structure Type Brick Veneer,HardiPlank Type
New Construction No
Schools
Elementary Schools Rooster Springs
Middle Schools Sycamore Springs
High Schools Dripping Springs
School District Dripping Springs Isd
Others
HOA Fee Include Common Area Maintenance,Maintenance Grounds
Special Listing Condition Standard
Virtual Tour https://www.quickpics.net/photo-slideshow/?id=24441
Find out why customers are choosing LPT Realty to meet their real estate needs
Learn More About LPT Realty






